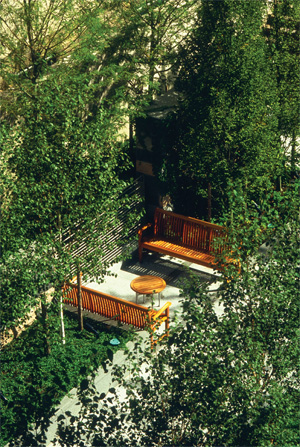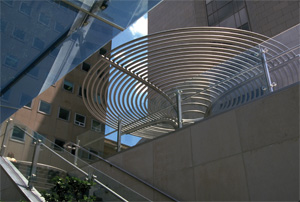
The curved path, with alternating grass and white marble, is bordered by plantings that include Festuca along the edges of the pavers with Sedum behind it, whose small red flowers create a sparkle of color.

One of the major design considerations was that Balsley felt the paving should be constructed as a continuation of Kiley’s spirit and the spirit of his North campus design-simple, modernistic with geometric forms. In many cases they imported some of the materials and some of the same sorts of details of the north campus. That can be seen in the two different color granite pavements with stone ashlar walls and the allees of trees.
“We decided to go with two kinds of lighting, and worked with a lighting designer. Our choice was moonlighting, which comes from the tops of the very tall buildings, so you see this wonderful glow,” explains Balsley. “That also frees the space from some of its clutter. To complement that, we placed accent lighting that highlights the trees, fountain and other important elements.”

Balsley’s design interventions have created a place of both meeting and contemplation, a haven designed to stimulate and nourish the great scientific minds of the future. Two years later on a warm sunny day, Thomas Balsley shared the dais with David Rockefeller and Robert Bass as Balsley delivered the dedication speech, which included passages about the project’s challenges and creative process. Hundreds of people, from Nobel Prize winners to students and maintenance workers?EUR??,,????'??+most of whom well knew the barrenness of the previous space-shared this glorious moment and went home with a stronger appreciation for the ways in which public spaces that reach for excellence can touch our daily lives.
“Our intent was to honor the Kiley work and translate it with these contemporary forms,” says Balsley. “The general choice of the plant material was very much informed by the plant material Kiley chose for the north campus, so there were these connections and linkages of design thought historically as well as structurally.”
Thomas Balsley Associates took the lead design role in this project, with support from structural, MEP and waterproofing engineers, architecture, lighting and fountain consultants. Frequent design dialogue with the university president and the donor helped reinforce their commitment to design excellence without compromising budget goals and the realities of maintenance.

This project was selected by a jury for inclusion in the 2002 Designed Land Forum II. Thomas Balsley also did the designs for Gantry Plaza Park, Riverside Park South, the new park constructed on the old rail yards between 72nd and 59th Streets in Manhattan, as well as a park on 57th and 9th Avenue which was named after him?EUR??,,????'??+Balsley Park. The park he designed in the corridor between W. 27th Street and W. 26th Street, east of 6th Avenue is the subject of an article published in the February 2005 issue of LASN.
This project received the 2003 Merit Award from the New York ASLA, as well as being selected by a jury for inclusion in the 2002 Designed Land Forum II. Thomas Balsley also did the designs for Gantry Plaza Park, Riverside Park South, the new park constructed on the old rail yards between 72nd and 59th Streets on the west side of Manhattan, as well as a park on 57th and 9th Avenue which was named after him - Balsley Park. The park he designed in the corridor between W. 27th Street and W. 26th Street, east of 6th Avenue, featured in “A Plaza Runs Through It,” LASN February 2005, Vol. 21, No. 2.
Wendy Joseph,
Architect
500 Park Avenue,
40th floor
New York, NY 10022
H.M. Brandston & Partners, Inc.,
Lighting Designers
122 West 26th street,
5th Floor
New York, NY 10001
Weidlinger Associates, Inc.,
Structural Engineers
575 8th Avenue,
12th Floor
New York, NY 10014
