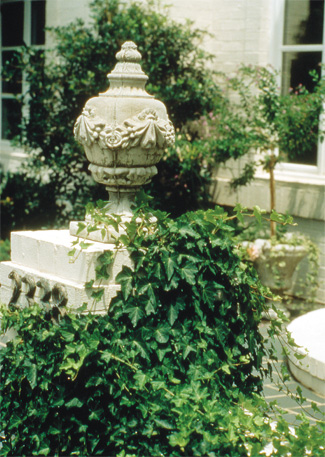
Ivy was encouraged to cover the low walls of the residence.

In general, many of the ground cover areas, all the annual beds, and many of the perennial beds are planted in bulbs that share the garden with the ?EUR??,,????'??permanent plants.?EUR??,,????'?? Tulips (which we treat as annuals) are in the pansies. Daffodils are in the more ?EUR??,,????'??naturalized?EUR??,,????'??beds, and Naked Ladies are in ground covers for a late summer/fall surprise.
